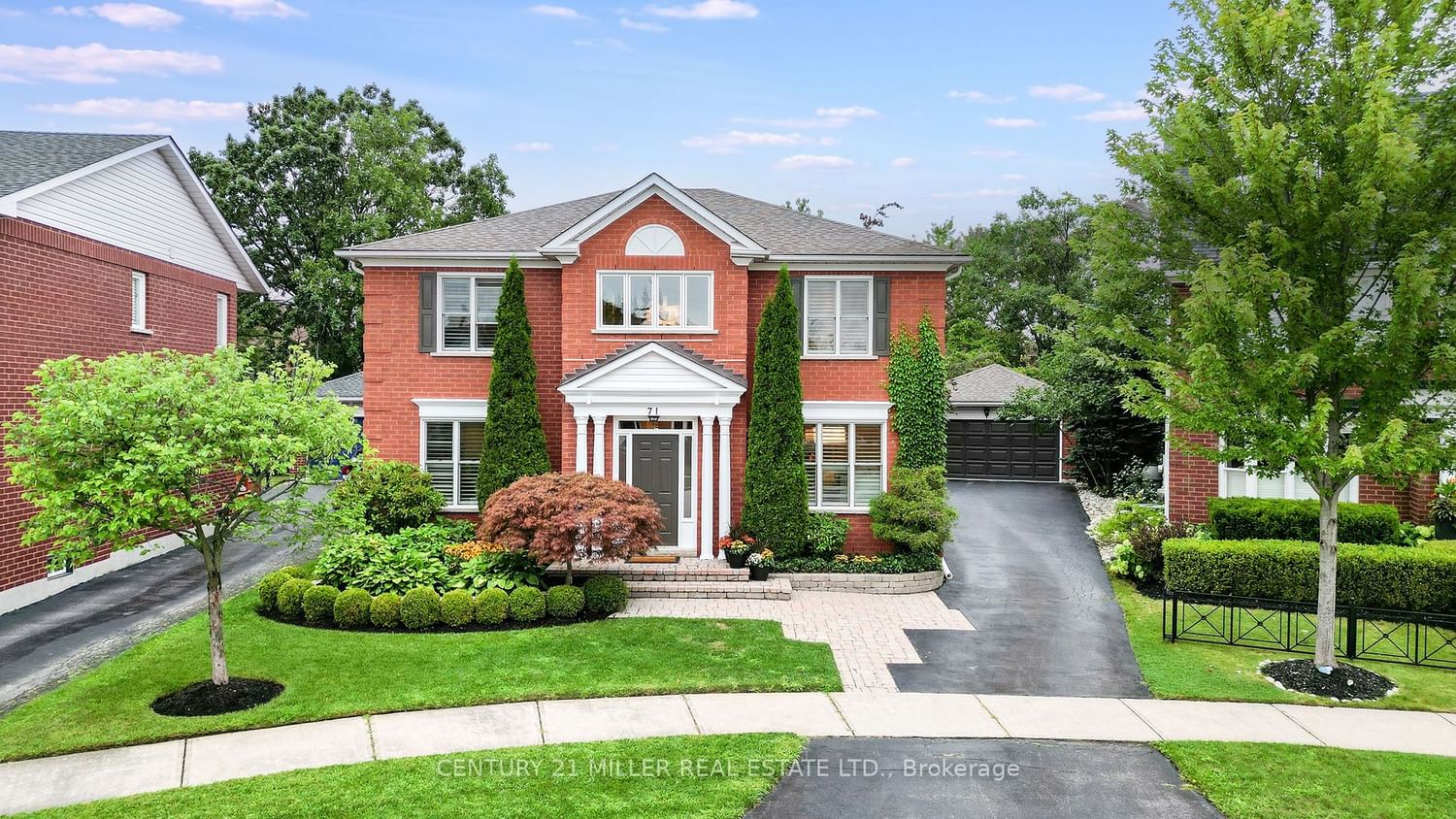$1,830,000
$*,***,***
4-Bed
4-Bath
2500-3000 Sq. ft
Listed on 10/17/23
Listed by CENTURY 21 MILLER REAL ESTATE LTD.
Georgian style family home backing on stunning ravine lot in River Oaks. Boasting 2,650 sqft above and 1,387 sqft below. 4 bedroom, 3.1 bath home. Main floor with foyer, living room, dining room, family room, breakfast area, and kitchen with top-of-the-line appliances, reverse osmosis system, and wrap-around granite counters. Sunfilled library with bookshelves and access to backyard through double French doors. Upper level with spacious primary suite offering an ensuite and dual closets. Three bright bedrooms share a main bath. Lower level with custom staircase, heated floors, projector with screen, recreational room, office, wet bar, wine cabinet, gym and bath. Nestled on a ravine lot, the yard boasts hardscaped areas, gardens, grass, and landscape lighting. A detached double garage, extended driveway (6 cars), and 5-zone irrigation complete the exterior. Close to schools, shops, parks, and highways, this home in a high-demand area is an excellent investment.
To view this property's sale price history please sign in or register
| List Date | List Price | Last Status | Sold Date | Sold Price | Days on Market |
|---|---|---|---|---|---|
| XXX | XXX | XXX | XXX | XXX | XXX |
W7226086
Detached, 2-Storey
2500-3000
11+5
4
4
2
Detached
8
16-30
Central Air
Finished, Full
Y
Brick
Forced Air
Y
$6,833.00 (2023)
101.91x43.11 (Feet) - 43.16' X 107.16' X 80.52' X 102.12'
